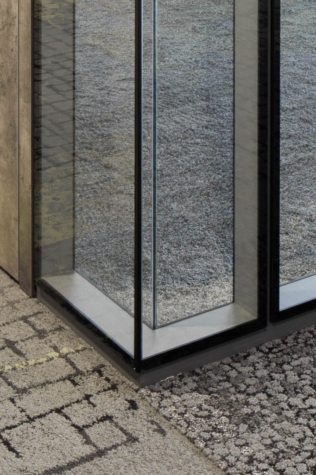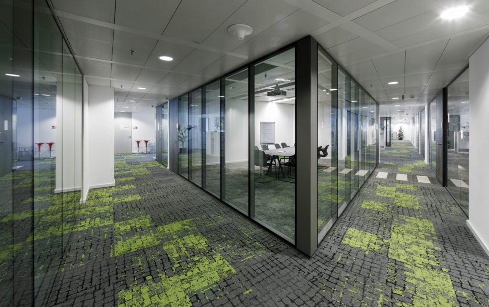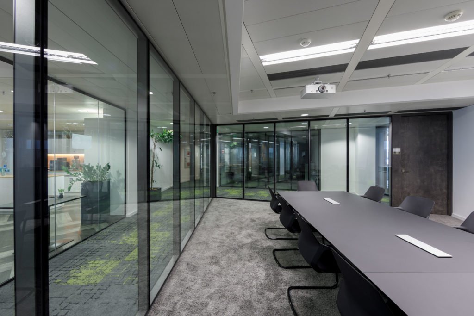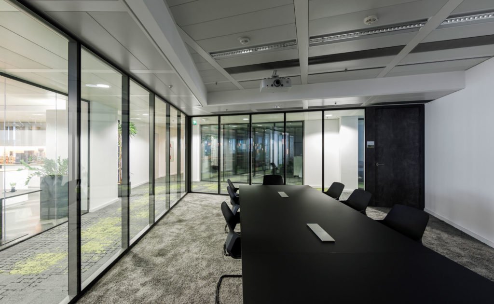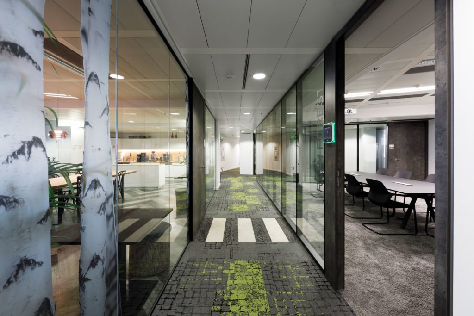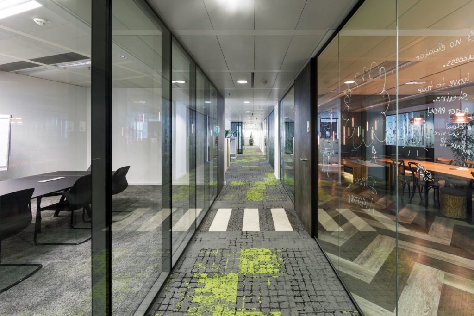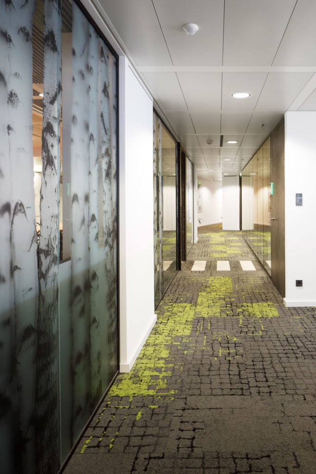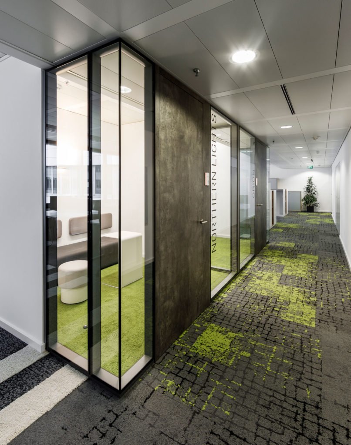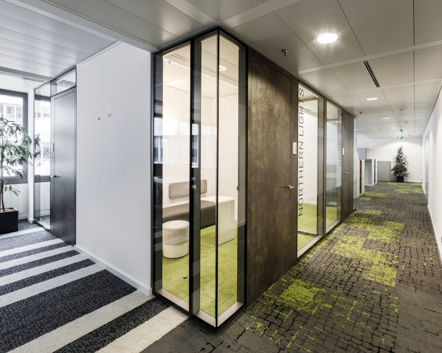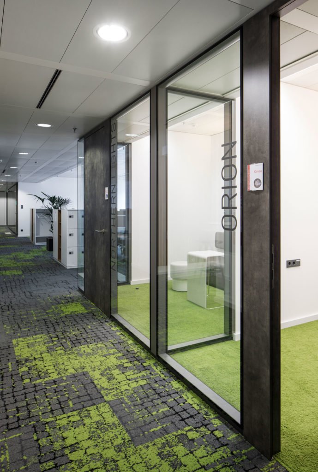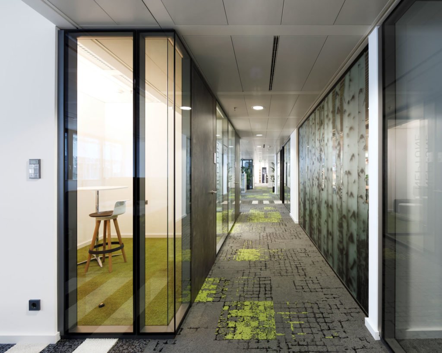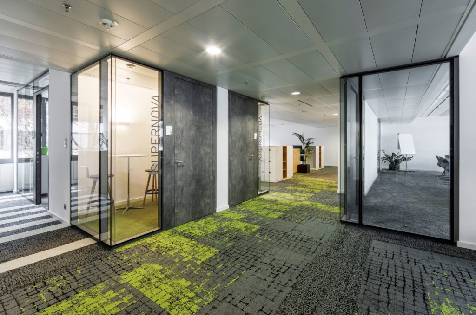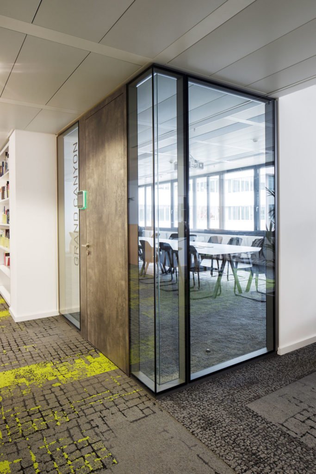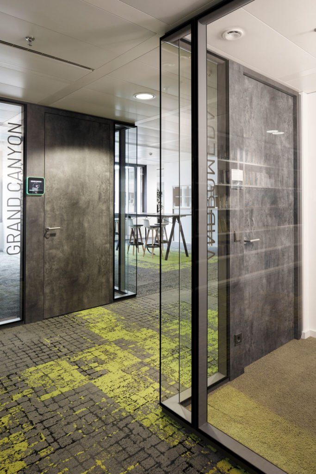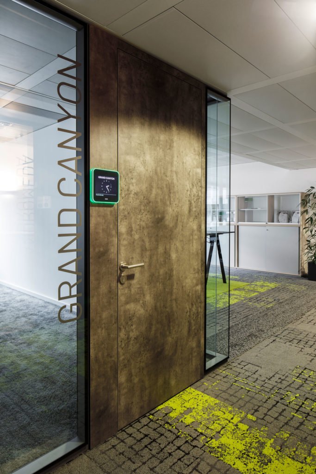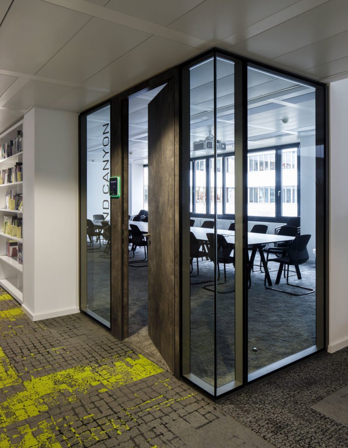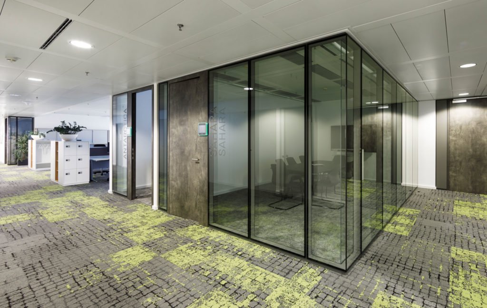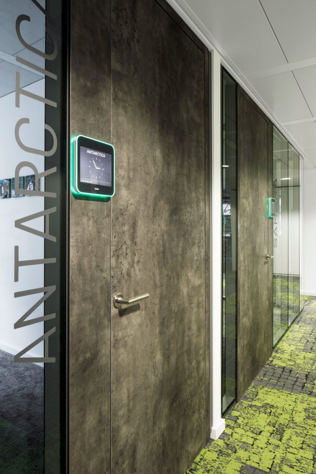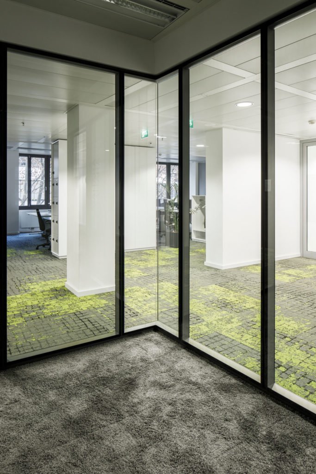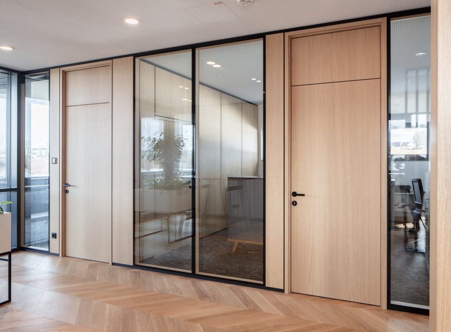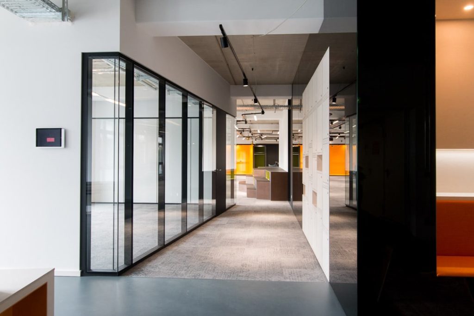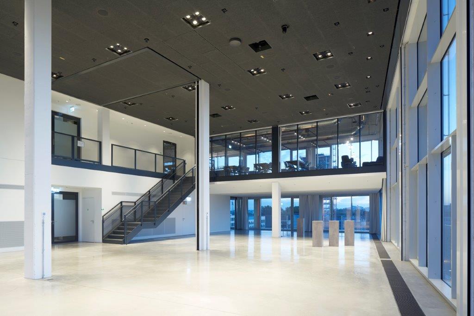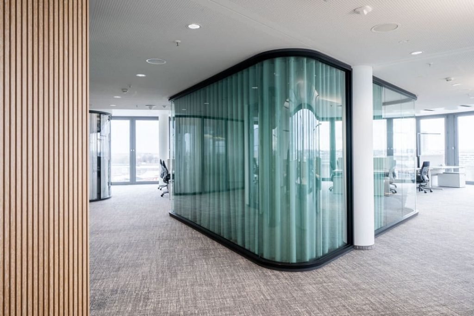Targeting / Profiling / Werbung (nicht IAB) (2)
Personalisierte Werbung außerhalb unserer Website
Meta Pixel
Meta Platforms Ireland Ltd., Irland
Beim Besuch dieser Website werden personenbezogene Daten verarbeitet. Dabei verarbeitete Datenkategorien: Daten über die Nutzung der Website sowie die Protokollierung von Klicks auf einzelne Elemente. Zweck der Verarbeitung: Untersuchung des Nutzungsverhaltens, Analyse der Wirkung von Online-Marketing Maßnahmen und Auswahl von Online-Werbung auf anderen Plattformen, die mittels Real-Time-Bidding anhand des Nutzungsverhaltens automatisch ausgewählt werden. Die Rechtsgrundlage für die Verarbeitung: Ihre Einwilligung nach Art. 6 (1) a DSGVO. Eine Übermittlung von Daten erfolgt: an den selbständigen Verantwortlichen Meta Platforms Ireland Ltd., 4 Grand Canal Square, Grand Canal Harbour, Dublin 2, Irland. Die Rechtsgrundlage für die Datenübermittlung an Meta Platforms Ireland Ltd. ist Ihre Einwilligung nach Art. 6 (1) a DSGVO. Dies kann auch eine Übermittlung von personenbezogenen Daten in ein Land außerhalb der Europäischen Union bedeuten. Die Übermittlung der Daten in die USA erfolgt aufgrund Art. 45 DSGVO iVm der Angemessenheitsentscheidung C(2023) 4745 der Europäischen Kommission, da sich der Datenempfänger zur Einhaltung der Grundsätze der Datenverarbeitung des Data Pricacy Frameworks (DPF) verpflichtet hat.
Google GTag
Google Ireland Limited, Irland
Beim Besuch dieser Website werden personenbezogene Daten verarbeitet. Dabei verarbeitete Datenkategorien: Daten über die Nutzung der Website sowie die Protokollierung von Klicks auf einzelne Elemente. Zweck der Verarbeitung: Untersuchung des Nutzungsverhaltens, Analyse der Wirkung von Online-Marketing Maßnahmen und Auswahl von Online-Werbung auf anderen Plattformen, die mittels Real-Time-Bidding anhand des Nutzungsverhaltens automatisch ausgewählt werden. Die Rechtsgrundlage für die Verarbeitung: Ihre Einwilligung nach Art. 6 (1) a DSGVO. Eine Übermittlung von Daten erfolgt: an den selbständigen Verantwortlichen Google Ireland Limited, Gordon House, Barrow Street, Dublin 4, Irland. Die Rechtsgrundlage für die Datenübermittlung an Google Ireland Limited ist Ihre Einwilligung nach Art. 6 (1) a DSGVO. Dies kann auch eine Übermittlung von personenbezogenen Daten in ein Land außerhalb der Europäischen Union bedeuten. Die Übermittlung der Daten in die USA erfolgt aufgrund Art. 45 DSGVO iVm der Angemessenheitsentscheidung C(2023) 4745 der Europäischen Kommission, da sich der Datenempfänger zur Einhaltung der Grundsätze der Datenverarbeitung des Data Pricacy Frameworks (DPF) verpflichtet hat. Die Datenschutzerklärung von Google Ireland Limited:
https://business.safety.google/privacy.
Sonstige Inhalte (nicht IAB) (3)
Einbindung zusätzlicher Informationen
Google Maps
Google Ireland Limited, Irland
Beim Zugriff auf manche Teildienste unserer Website werden zusätzliche personenbezogene Daten verarbeitet. Dabei verarbeitete Datenkategorien: technische Verbindungsdaten des Serverzugriffs (IP-Adresse, Datum, Uhrzeit, abgefragte Seite, Browser-Informationen) und Daten zur Erstellung von Nutzungsstatistiken. Zweck der Verarbeitung: Auslieferung von Inhalten, die von Dritten bereitgestellt werden und Anzeige interaktiver Karten. Die Rechtsgrundlage für die Verarbeitung: Ihre Einwilligung nach Art. 6 (1) a DSGVO. Eine Übermittlung von Daten erfolgt: an den Auftragsverarbeiter Google Ireland Limited, Gordon House, Barrow Street, Dublin 4, Irland. Dies kann auch eine Übermittlung von personenbezogenen Daten in ein Land außerhalb der Europäischen Union bedeuten. Die Übermittlung der Daten in die USA erfolgt aufgrund Art. 45 DSGVO iVm der Angemessenheitsentscheidung C(2023) 4745 der Europäischen Kommission, da sich der Datenempfänger zur Einhaltung der Grundsätze der Datenverarbeitung des Data Pricacy Frameworks (DPF) verpflichtet hat.
Beim Zugriff auf manche Teildienste unserer Website werden zusätzliche personenbezogene Daten verarbeitet. Dabei verarbeitete Datenkategorien: technische Verbindungsdaten des Serverzugriffs (IP-Adresse, Datum, Uhrzeit, abgefragte Seite, Browser-Informationen) und Daten zur Erstellung von Nutzungsstatistiken. Zweck der Verarbeitung: Auslieferung von Inhalten, die von Dritten bereitgestellt werden, Auswahl von Online-Werbung auf anderen Plattformen, die mittels Real-Time-Bidding anhand des Nutzungsverhaltens automatisch ausgewählt werden und Übermittlung und Darstellung von Video-Inhalten. Die Rechtsgrundlage für die Verarbeitung: Ihre Einwilligung nach Art. 6 (1) a DSGVO. Eine Übermittlung von Daten erfolgt: in gemeinsamer Verantwortung an Vimeo Inc., 555 West 18th Street, New York, NY 10011, USA. Dies kann auch eine Übermittlung von personenbezogenen Daten in ein Land außerhalb der Europäischen Union bedeuten. Die Übermittlung der Daten erfolgt auf Basis Ihrer Einwilligung gemäß Art. 6 Abs 1 lit a iVm Art. 49 Abs 1 lit a DSGVO. Sie wurden bereits vor Erteilung Ihrer Einwilligung informiert, dass die USA über kein den Standards der EU entsprechendes Datenschutzniveau verfügt. Insbesondere können US Geheimdienste auf Ihre Daten zugreifen, ohne dass Sie darüber informiert werden und ohne dass Sie dagegen rechtlich vorgehen können.
YouTube
Google Ireland Limited, Irland
Beim Zugriff auf manche Teildienste unserer Website werden zusätzliche personenbezogene Daten verarbeitet. Dabei verarbeitete Datenkategorien: technische Verbindungsdaten des Serverzugriffs (IP-Adresse, Datum, Uhrzeit, abgefragte Seite, Browser-Informationen) und Daten zur Erstellung von Nutzungsstatistiken. Zweck der Verarbeitung: Auslieferung von Inhalten, die von Dritten bereitgestellt werden, Auswahl von Online-Werbung auf anderen Plattformen, die mittels Real-Time-Bidding anhand des Nutzungsverhaltens automatisch ausgewählt werden und Übermittlung und Darstellung von Video-Inhalten. Die Rechtsgrundlage für die Verarbeitung: Ihre Einwilligung nach Art. 6 (1) a DSGVO. Eine Übermittlung von Daten erfolgt: in gemeinsamer Verantwortung an Google Ireland Limited, Gordon House, Barrow Street, Dublin 4, Irland. Dies kann auch eine Übermittlung von personenbezogenen Daten in ein Land außerhalb der Europäischen Union bedeuten. Die Übermittlung der Daten in die USA erfolgt aufgrund Art. 45 DSGVO iVm der Angemessenheitsentscheidung C(2023) 4745 der Europäischen Kommission, da sich der Datenempfänger zur Einhaltung der Grundsätze der Datenverarbeitung des Data Pricacy Frameworks (DPF) verpflichtet hat.
